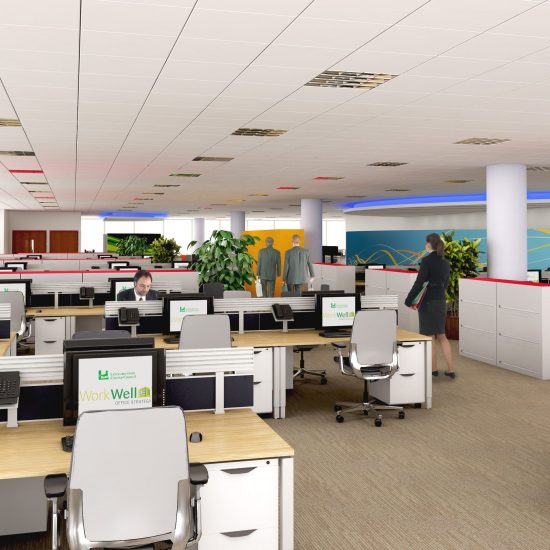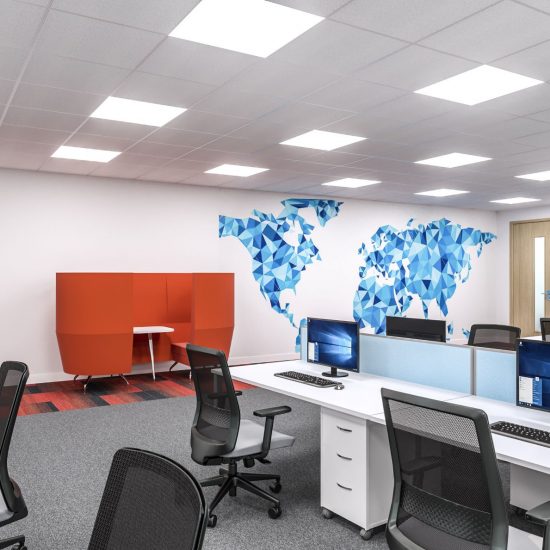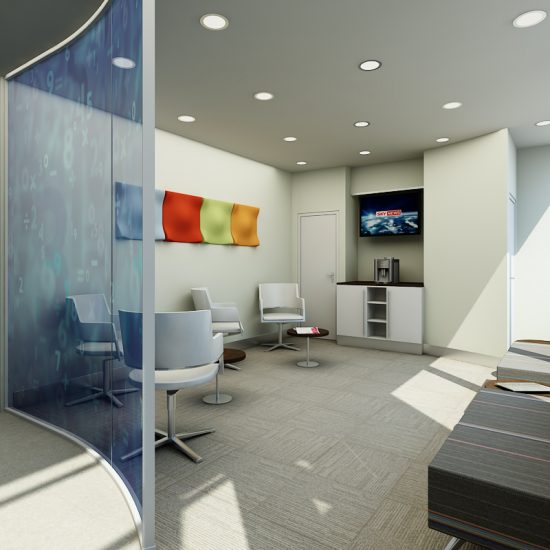
Leicestershire County Council is the county council for Leicestershire and handles local matters for the area such as public transport, social care and management of outdoor spaces.
Ashlar ID worked with the Leicestershire County Council project team to refurbish existing office space in line with the Work Well office strategy outlined by the council.
Further to interior design, feasibility space planning and site attendance services, Ashlar ID also helped Leicester County Council achieve cost savings by reducing their property portfolio and increasing the amount of staff working at County Hall through flexible working.

Coventry University is a dynamic university that provides high quality education, as well as being ranked joint top Modern University for career prospects.
The university required design and planning for 3 existing workspaces. Two for the Research Departments and one for a Student Engagement Centre & reception area.
One such workspace was for The Student Engagement Centre team, who required a workspace design that would support collaborative working and bring the team together in one space. Ashlar ID provided several services for these projects including feasibility space planning, CGI Visuals, and staff engagement.

Tribal Group provide expertise, software and services to institutions across the education sector.
Ashlar ID worked with Tribal Group to reimagine an existing workspace in Sheffield. The aim was to streamline functionality as well as achieve a more supportive working environment for staff.
For this project Ashlar ID provided feasibility space planning, office interior design as well as a workplace drawing package, and advice on finishes.
© 2025 All rights Reserved.
| Team Login | Privacy Policy |